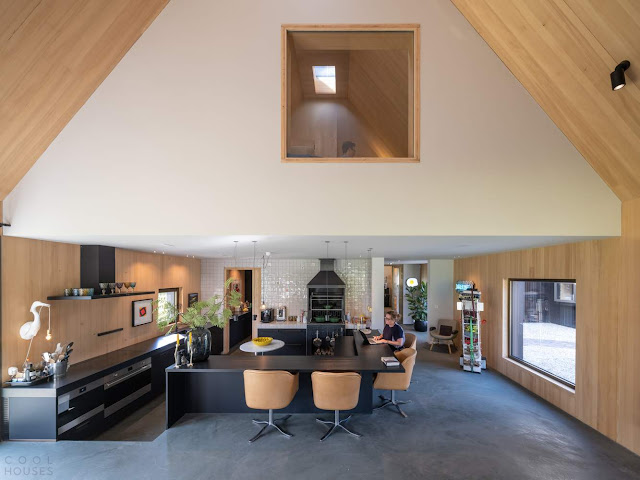Villa Vught is a small private residence designed by Mecanoo and built in 2019 in the countryside, near the town of Vught, North Brabant Province, the Netherlands. The ensemble of three houses with an area of 683 square meters resembles a small village. The buildings are located around the courtyard, similar to how houses were erected in traditional Dutch farms, where the central space was open to the landscape on one side and protected by buildings. All three structures have different shapes and perform different functions. Two of them follow the shape of gable sheds with gable roofs typical of this region. They are directly connected to the surrounding garden.
The first house has a living room, dining room with kitchen, a large veranda on the south-west side, a work-space and a games room. The second building is equipped with a culinary studio, which can simultaneously train 20 people. Near the studio there is a garage, storage room and guest room. The third house is the highest and most unusual in shape. It captures a view of the wide landscape and creates a striking contrast with the two lower buildings.
On the ground floor of the house there is a master bedroom, on the top floor there are children's rooms, and on the roof there is an open terrace, which is an observation deck. The buildings are interconnected with maintaining the configuration of a traditional rural estate.
To do this, a corridor half hidden under the grass connects the tall building with the living room of the barn. A barn containing a cooking studio and guest house, Facades of houses also imitate Dutch rural houses. The outer anodized aluminum bronze cladding, selected for smooth expansion from the facade to the roof, is profiled to resemble corrugated iron roofs of neighboring outbuildings.
Window frames have a lighter aluminum bronze finish. All buildings have a structure of cross laminated wood and internal surfaces of European fir. The layout of the windows is carefully thought out in order to have impressive views of the landscape.
In addition, windows play an important role in the interior. They are placed indoors like picture frames, decorating the walls with selected images of the surrounding farmland.
© Ossip van Duivenbode
© Ossip van Duivenbode
© Ossip van Duivenbode
© Ossip van Duivenbode
© Ossip van Duivenbode
© Ossip van Duivenbode
© Ossip van Duivenbode
© Ossip van Duivenbode
© Ossip van Duivenbode
© Ossip van Duivenbode
© Ossip van Duivenbode
© Ossip van Duivenbode
© Ossip van Duivenbode
© Ossip van Duivenbode
© Ossip van Duivenbode
© Ossip van Duivenbode
Source — Coolhouses | Archdaily


















No comments:
Post a Comment