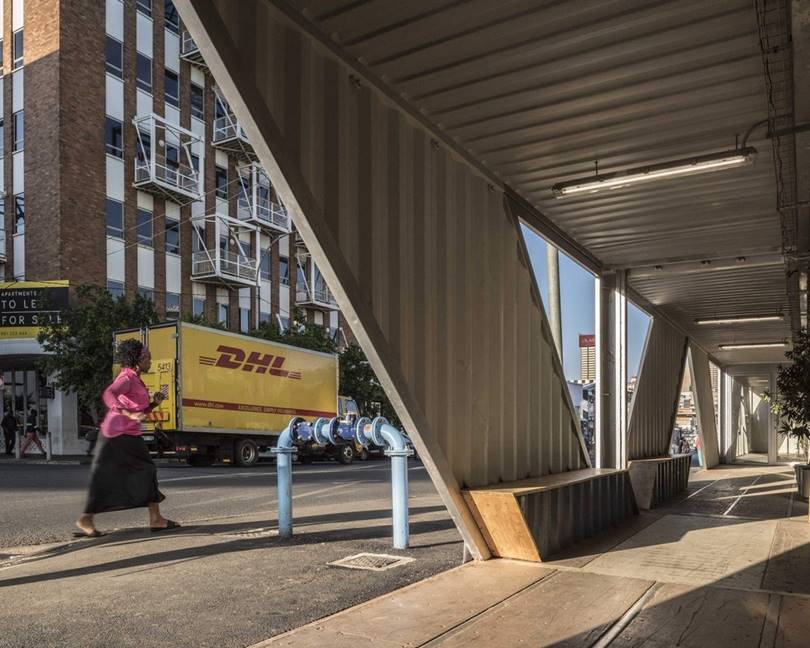Intermodal Container Building in Johannesburg → The project of a non-standard residential complex Drivelines Studios was developed by the Italian-American architectural studio LOT-EK and implemented in 2017 in the business center of Maboneng in Johannesburg, South Africa. The seven-storey house of 6968 square meters is built from 140 old sea containers and consists of two separate volumes consisting of identical containers stacked on top of each other.
The house was erected on an uncomfortable triangular plot of land and has the shape of a letter V. One section of the house was assembled from blue containers, the other from green ones. The block-containers are firmly fastened together, provided with modern thermal insulation and, as necessary, modified in accordance with the functional purpose of the premises.
Before final installation, they made large diagonal cuts for window openings that provide housing with natural light and ventilation, as well as staircases and elevator equipment. The appearance of the complex simulates a billboard, it has the same ratio of parameters and laconicism inherent in street advertising. Both wings of the building have ceremonial smooth facades along the axes of converging streets.
They are decorated with numerous sloping lines of window openings. From the side of the courtyard, the rectangular geometry of the containers is broken by a multitude of open landings, marches and an elevator shaft. Residents move through the building through open-air corridors, which are used as a common balcony.
The first floor of the building is partially occupied by shops, partially by apartments, all other floors are completely residential.
Each of them has living rooms - a dining room, a living room and a bedroom, as well as a kitchen and a bathroom.
The ceiling in the apartments is a metal siding container, which gives the space a sense of industry. Regenerated wooden floors and clean white walls create an atmosphere of freshness and comfort. In the center of the courtyard is a communal area with a garden and an outdoor pool.
- Intermodal Container Building in Johannesburg.
- Container House, Johannesburg, South Africa.
- High-rise residential building from containers in Johannesburg.
- Two 7-storey residential buildings with apartments with a total area from 40 to 60 sq.m. from sea containers.
- Containers Housing building made with up of 140 shipping containers.
All Photos Source ©Dave Southwood courtesy © LOT-EK
Source — DailyMail | CoolHouses





















No comments:
Post a Comment